Designing Efficient Shower Areas in Small Bathrooms
Corner showers are ideal for small bathrooms, utilizing two walls to contain the shower area. They often feature sliding doors or pivoting enclosures to save space. These layouts free up room for other fixtures and can be customized with various tile patterns and fixtures to create a modern look.
Walk-in showers provide a sleek, barrier-free option that makes small bathrooms appear larger. They typically use a single glass panel or no enclosure at all, with a slight slope for drainage. This layout emphasizes openness and can be complemented with niche shelves for storage.
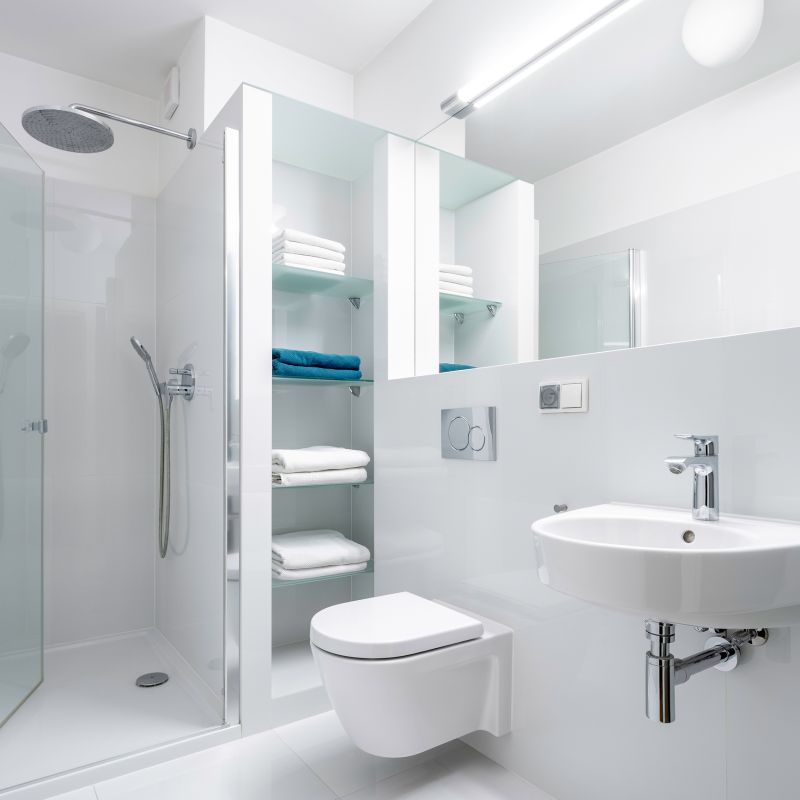
Compact shower designs often incorporate innovative space-saving features like built-in niches, corner benches, and sliding doors to optimize utility within limited dimensions.
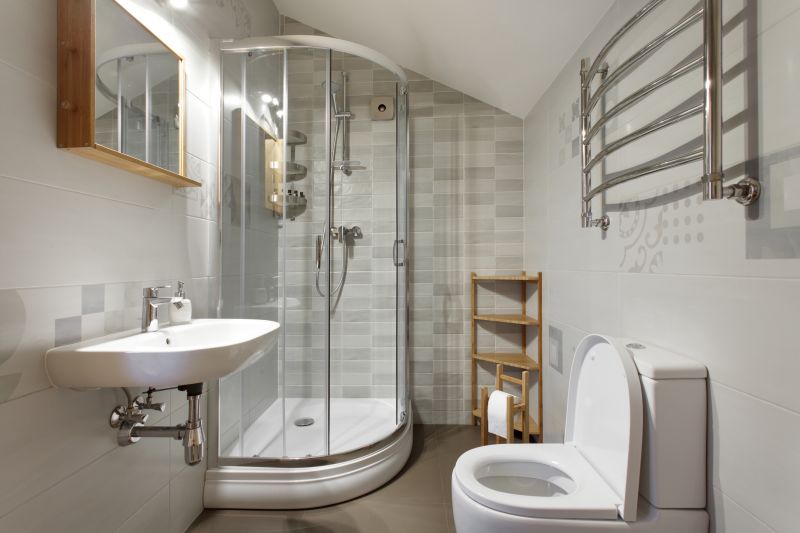
A glass enclosure in a corner shower creates an illusion of more space and allows light to flow freely, making the bathroom appear larger and more open.
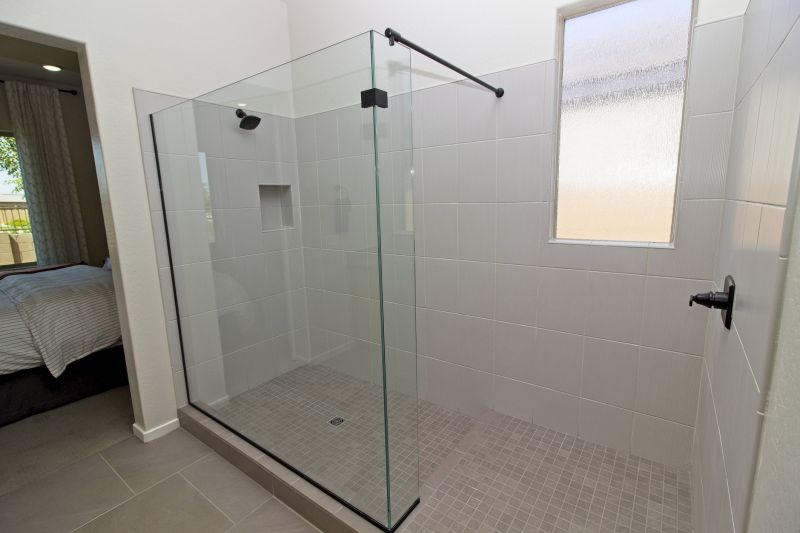
Minimalist walk-in showers utilize clear glass panels and simple fixtures to maximize visual space and provide a clean, modern look.
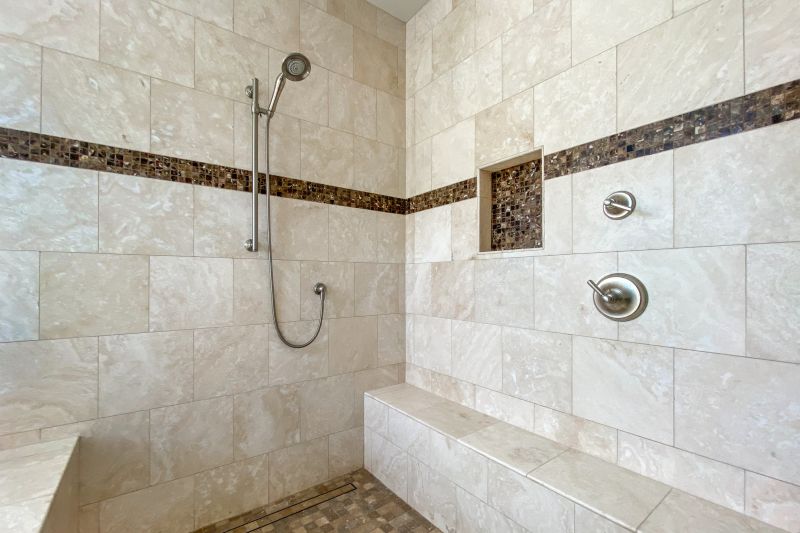
Incorporating niches and shelves into small shower areas provides functional storage without cluttering the space, enhancing convenience and organization.
| Layout Type | Advantages |
|---|---|
| Corner Shower | Maximizes corner space, suitable for small bathrooms, customizable with various door styles. |
| Walk-In Shower | Creates an open feel, barrier-free access, easy to clean. |
| Tub-Shower Combo | Provides versatility, combines bathing and showering in limited space. |
| Recessed Shower Niche | Offers built-in storage, reduces clutter, enhances aesthetic. |
| Sliding Door Enclosures | Saves space by eliminating swing area, ideal for tight layouts. |
| Glass Panel Dividers | Enhances light flow, visually enlarges the room, maintains openness. |
| Shower Bench | Adds comfort and accessibility, can be integrated into corners or walls. |
| Compact Corner Units | Designed specifically for small spaces, efficient use of available area. |
Effective small bathroom shower designs focus on creating a sense of openness through the use of transparent materials, minimal hardware, and strategic storage solutions. Incorporating large tiles or light colors can further enhance the feeling of space, while smart fixtures like wall-mounted controls and slim profiles contribute to a clutter-free environment. Accessibility features such as built-in benches and grab bars can be integrated without compromising style, ensuring the shower remains functional for all users.
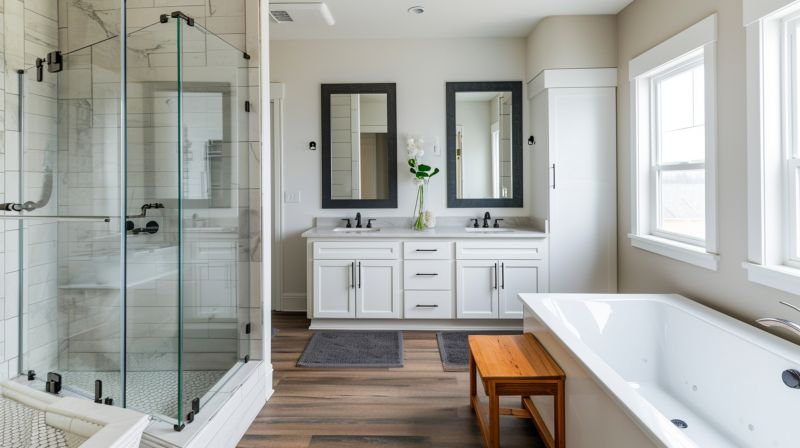
Glass walls and doors create a seamless look, making small bathrooms appear larger and brighter.
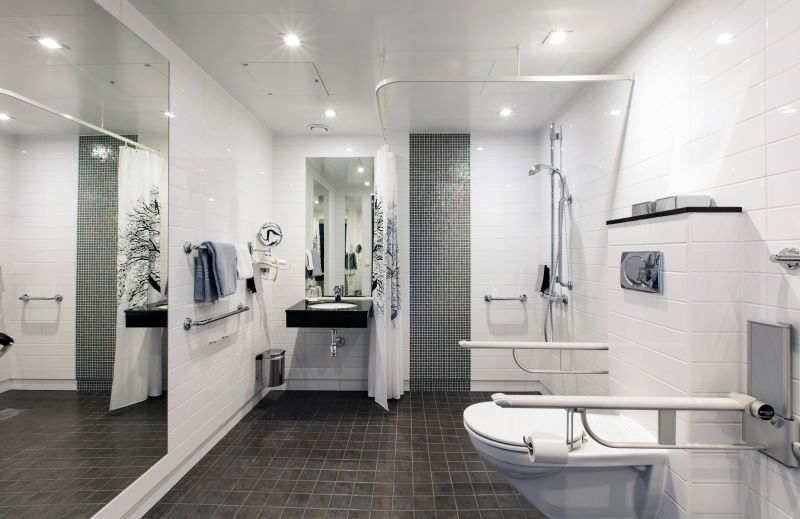
Built-in niches maximize storage space while maintaining a clean, uncluttered appearance.
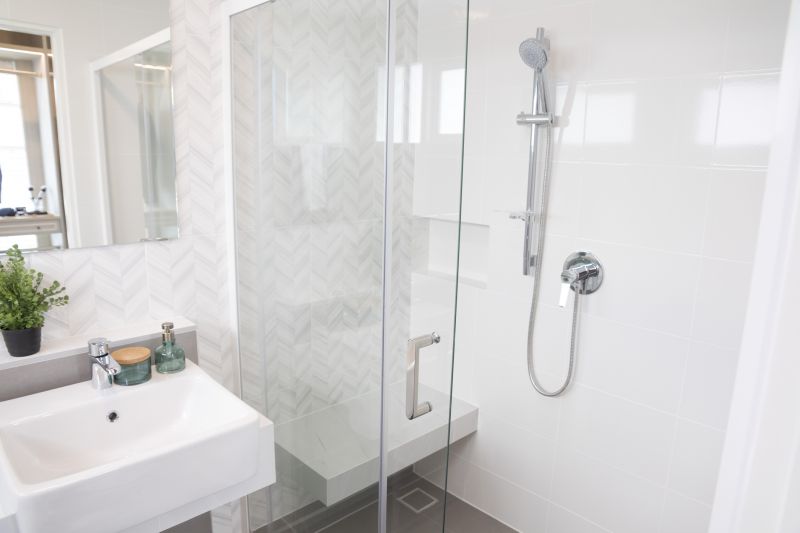
Simple fixtures and clear glass enhance the perception of space and modern appeal.
Optimizing Small Bathroom Shower Spaces

